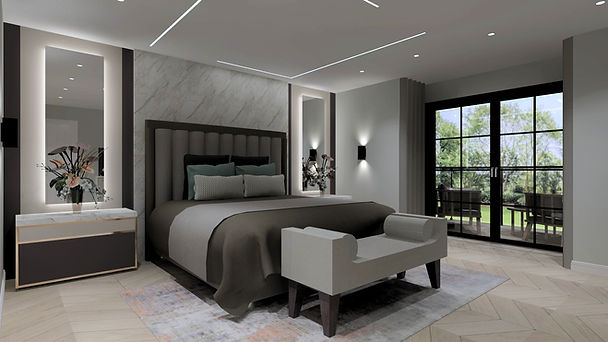
Projects - Domestic
At LG Luxe Interiors, every project is a reflection of my client’s vision, elevated through bespoke design and meticulous detail. My portfolio showcases a range of styles, scales, and creative solutions. I don’t just design spaces, I craft environments that feel as personal as they are polished.
Explore my past work to see how I push boundaries, blend function with beauty, and bring bold ideas to life.
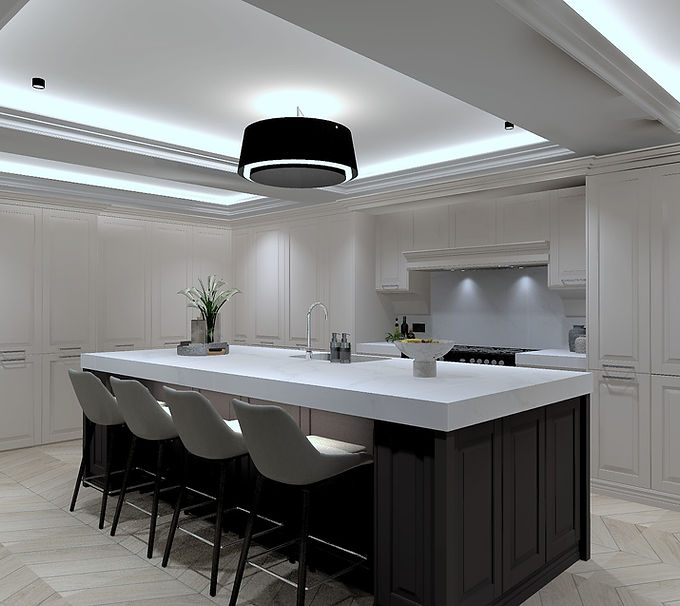.jpg)
Kirknewton - Kitchen
For this kitchen design, the client envisioned a contemporary modern aesthetic complemented by traditional elements. Key features include classic shaker doors, skirting plinths, decorative cornicing, a statement mantle, and chunky, country-style worktops that add warmth and character.

Kirknewton - Entrance Hall
The original entrance hall featured a traditional style, characterized by wooden spindles and a carpeted centrepiece. The client wished to retain the original staircase but opted to strip it back to its core and modernize it. This was achieved through the use of black accents, glass elements, light-toned flooring, and updated lighting. The client is extremely pleased with the final result.

Kirknewton - Master Bedroom
The master bedroom and adjoining dressing room were designed to evoke the luxurious feel of a modern boutique hotel. Sophisticated finishes, soft textures, and elegant gold accents create a refined yet inviting atmosphere. The space is enhanced by access to a private balcony, offering a serene retreat and a seamless connection to the outdoors.

Kirknewton - Dressing Room
The dressing room was thoughtfully designed with a tailored "his and hers" layout, ensuring each side meets the individual storage needs of its user. One side offers expanded shoe storage, ideal for showcasing a curated collection, while the other features additional drawer space for accessories and wardrobe essentials.

Kirknewton - Master Ensuite
Accessible directly from the master bedroom, the ensuite is a seamless extension of the luxurious suite, designed with both comfort and elegance in mind. The space features a generous his and hers twin shower, offering a spa-like experience, alongside dual sinks set within a sleek vanity unit—perfect for effortless morning routines.

Kirknewton - Lounge
For this lounge, the client desired a modern yet timeless feel, incorporating traditional features to add character and charm. The design highlights a classic feature fireplace and an ornate ceiling, which serve as focal points and nod to the room’s heritage while blending seamlessly with the contemporary styling.
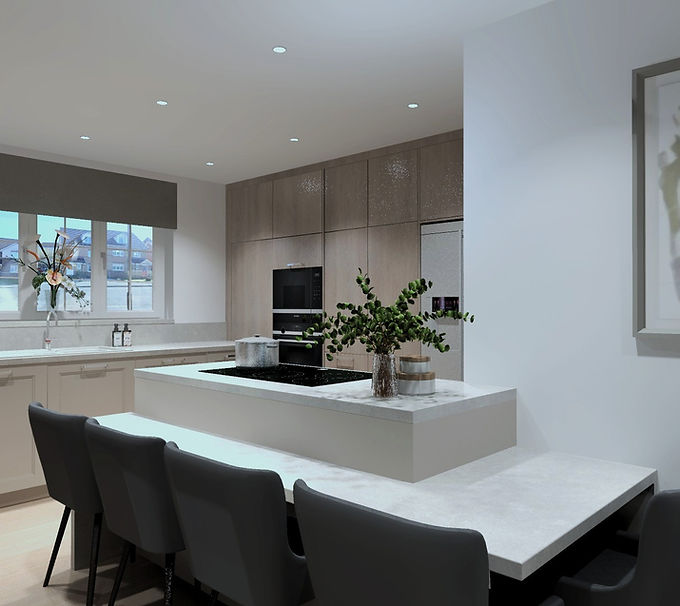.jpg)
Falkirk - Kitchen
This small renovation project focused on redesigning an existing kitchen to better meet the client’s functional needs and aesthetic preferences. Removing a dividing wall allows the room to flow better.
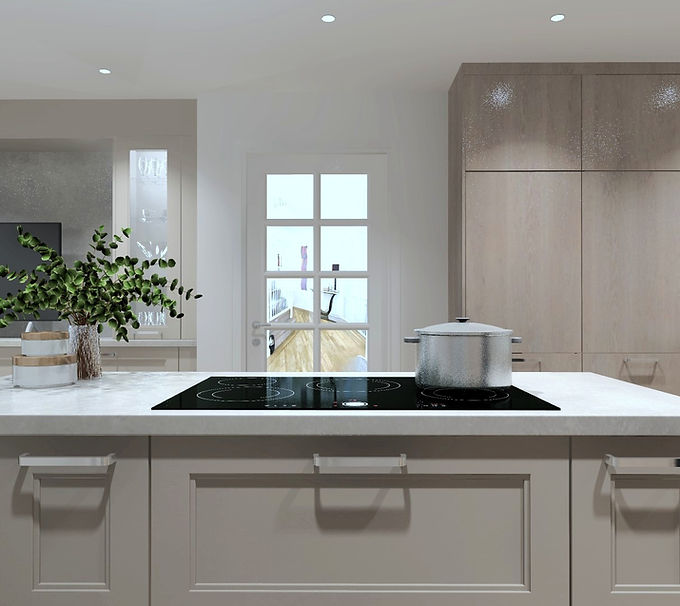.jpg)
Falkirk - Kitchen
Building on this, the design provides the client with a highly functional space tailored to their specific needs. The central island with integrated seating creates a welcoming, social hub, perfect for enjoying meals with family and friends, while maintaining practicality and flow throughout the area.

Corstorphine - Flat
This compact project involved designing the living area of a flat in collaboration with a soft furnishings company. I created 3D visuals to showcase a curated selection of products, helping to visualize how various textures, colours, and layouts could transform the space.

Falkirk - Bedroom
This bedroom combines a blue and violet-red colour palette to create a warm, playful space for the client to enjoy. All interior furnishings including curtains, cushions, rugs, lighting, and more were carefully selected in collaboration with Joanne's Soft Furnishings to ensure a harmonious and inviting atmosphere.
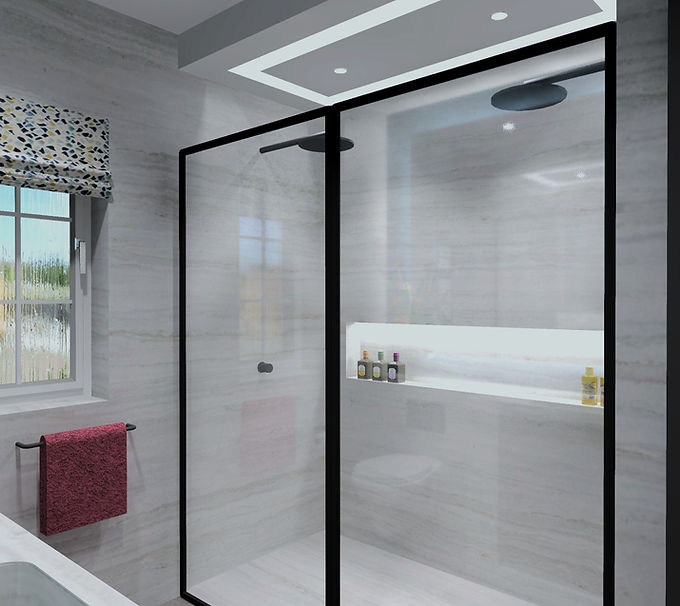.jpg)
Falkirk - Ensuite
Connected to the bedroom is a stylish dressing room and ensuite. A sliding door provides seamless access to the ensuite, enhancing flow and functionality. The space features a his and hers, twin shower and dual sinks, offering both practicality and luxury for the client.

Erskine - Kitchen
The use of light tones and carefully coordinated colours, combined with the patterned tile, brings the space together beautifully. The client aimed to maximise functionality in this compact area, with thoughtful solutions such as concealing the pipework for a cleaner, more streamlined look.
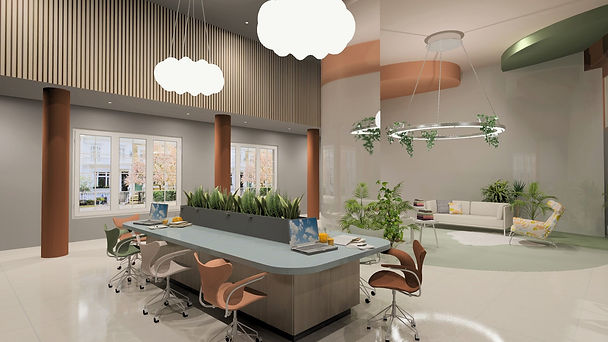
Projects - Commercial
At LG Luxe Interiors, I design purposeful spaces for work, hospitality, learning, and more, each one tailored to the needs of the brand, the people, and the environment. Whether it’s an inspiring office, a welcoming hospitality venue, or a thoughtful educational setting, my focus is on creating environments that elevate experience through design.
Explore my commercial portfolio to see form and function in balance.

Spanish Restaurant
A stunning Spanish restaurant of vibrant colours and rich textures create a warm, inviting atmosphere and seating 110 people. Flooded with natural light from large windows, the space feels airy and open. The mirrors reflect the light and lush greenery throughout, adding to the charm.

Spanish Restaurant
A unique mezzanine level set above the kitchen and toilets, overlooking the seating in the restaurant, blending style with function. Plus, the conveniently located restrooms are accessible from both inside and outside the venue. A feast for the senses, inside and out.

Exhibition for Nobel Creations
This exhibition space was thoughtfully designed for a small business, offering a distinctive platform to showcase their products. The use of bright, playful colours creates an inviting atmosphere, guiding visitors through the space. Carefully considered lighting enhances the overall experience, highlighting key features and drawing attention to the displays.

Office
This modern office space was designed to inspire creativity, productivity, and a sense of joy. A thoughtfully curated colour palette—featuring uplifting tones and energising accents—creates an inviting atmosphere that supports both focus and wellbeing.

Sketching
Bringing the concept drawings to life through advanced design software allowed us to fully visualise and refine every detail of this dynamic office space. A key architectural feature is the exposed ceiling, showcasing industrial style piping that adds character and depth while embracing a modern, urban aesthetic
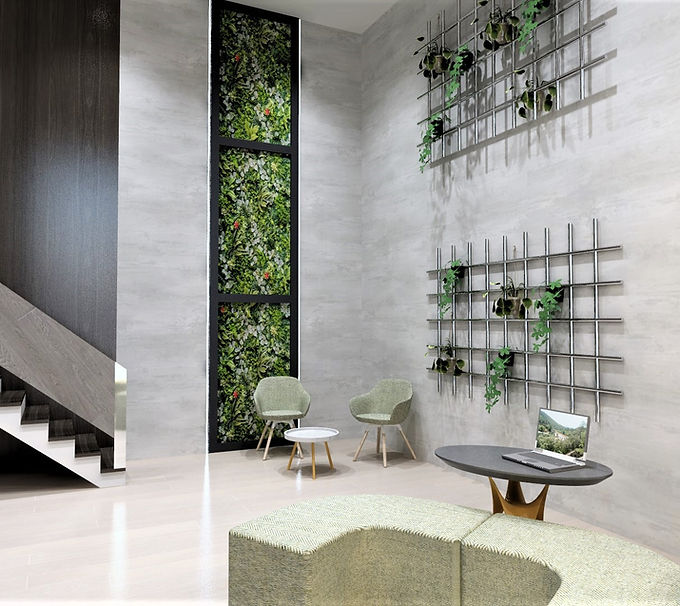.jpg)
Biophilic Design
This modern office integrates biophilic design principles to foster well-being and boost productivity. Natural light, organic materials, and greenery are woven throughout the space to create a calm, uplifting atmosphere. By connecting people with nature, the design supports focus, reduces stress, and promotes a healthier work environment.

Open Office Space
This office balances collaboration and privacy with a thoughtful mix of open-plan work areas and enclosed spaces. The open zones encourage teamwork and energy, while private offices and quiet rooms offer focus and discretion. The design supports diverse working styles, promoting flexibility, comfort, and productivity throughout the day.

Moodboards
The moodboard sets the tone for the design journey — a curated collection of colours, textures, materials, and inspirations. It captures the essence of the concept, guiding the look and feel of the space while aligning vision and intention from the start.

Office
Office design
